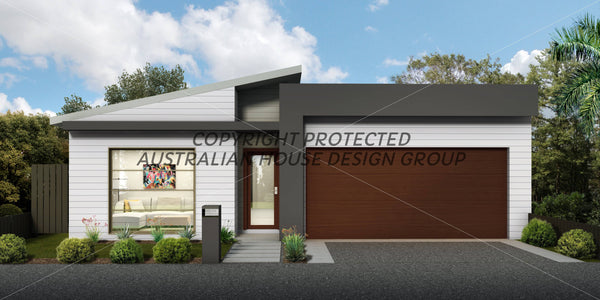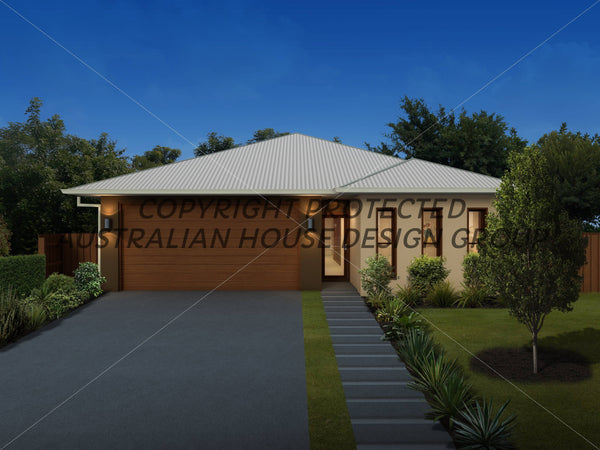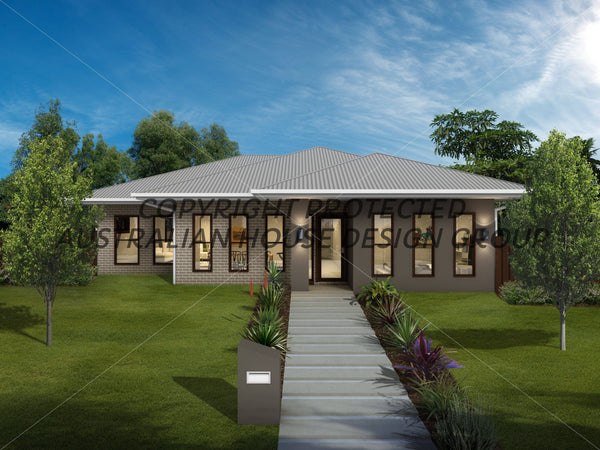RA5003-A
Australian House Design Group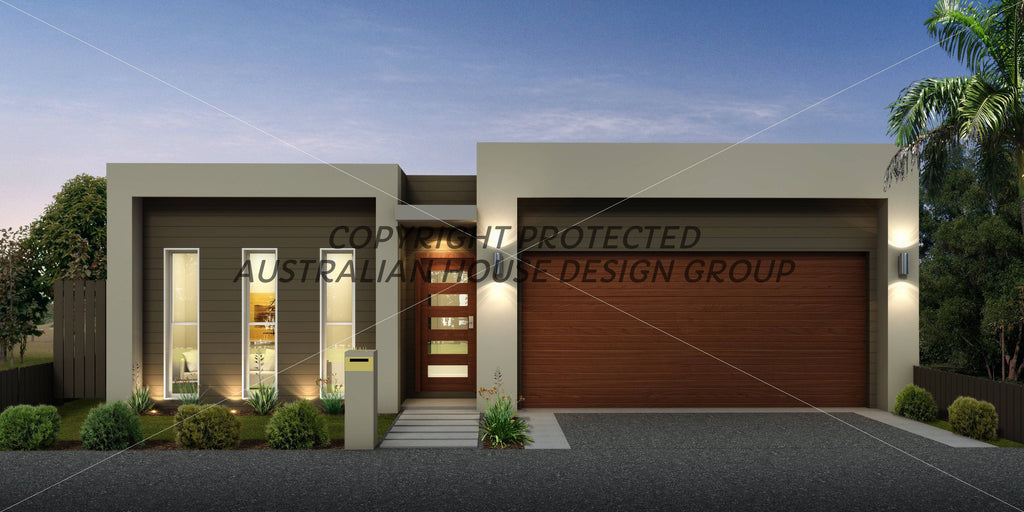


- 🏠 KEY SPECS
- ✨ DESCRIPTION
- 🛏️ BEDROOM FEATURES
- 🍽️ SHARED FACILITIES
- ✅ COMPLIANCE
- 💬 IDEAL FOR
- INCLUSIONS
- BUILD PRICE
- IMPORTANT INFORMATION
Total Area: 248 m² | 5 Bedrooms 🛏️ | 5.5 Bathrooms 🛁 | 2 Car Garage 🚗 | Single Storey 🏡
This 5-bedroom Rooming Accommodation design is a compliant, high-yield housing solution tailored for NDIS, student, or shared-living projects.
Designed to meet all Rooming Accommodation Code and Class 1B certification standards, it provides private and independent living for each resident while maintaining shared, well-appointed communal spaces.
Every bedroom includes its own ensuite, built-in desk, and bar fridge station, while the central living zone offers open, light-filled shared spaces ideal for daily use and social connection.
Each of the five bedrooms includes:
-
🧺 Built-in wardrobe
-
💻 Study desk
-
🍶 Bench space for bar fridge or kitchenette setup
-
🚿 Private ensuite bathroom
-
♿ Bedroom 1 includes an AS1428.1-approved PWD bathroom
-
🍳 Open-plan kitchen, dining, and living area promoting easy communal living
-
🚻 Guest powder room for visitors
-
🌿 Outdoor alfresco area for relaxation or entertaining
-
🧺 Separate shared laundry
-
🚗 Double car garage with individual lockable storage cupboards for each resident
This design complies fully with the Rooming Accommodation accessibility and safety standards and can be certified as a Class 1B building for Building Approval.
All spaces, fittings, and circulation zones are designed in accordance with AS1428.1 accessibility requirements, ensuring seamless certification and compliance.
✅ Developers targeting shared-living or NDIS-compliant accommodation
✅ Investors seeking high-yield, low-maintenance rental properties
✅ Builders needing Class 1B-compliant plans
✅ Medium-density or suburban sites suited to multi-tenant layouts
Floor Plan


All Our Full Working Drawings Sets include the following:
- Floor plans
- Site plan (if we have your site survey)
- Elevations
- Sections
- Roof plan
- Area legend
- Door and Window schedule
- 3D perspectives (black and white)
Additional services we can offer include*:
- Wet area details
- Construction details
- Shadow diagrams
- Colour floor plans, elevations and perspectives
- Modifications to designs
- Electrical Plan
- Floor finishes plan
- Slab layout plan
*Additional services will be charged at a rate of $132 per hour.
Due to the volatile nature of the Australian construction industry and lack of building materials at the moment, AHDG are unable to provide accurate building prices at this stage.
AHDG recommends purchasing our $99 Dimensioned Floor Plan + Elevations drawings and then contact local builders for pricing. This will be more economical than purchasing full working drawings. Please note, not all builders will be able to provide a quote with the $99 plans. They may require full working drawings.
Please contact us if you have any questions
Regards,
Dave Pasquariello
info@ahda.net.au
All house floor plans and images within the Australian House Design Group's website are subject to Copyright and may not be downloaded, saved or copied in any format. Any breaches will result in immediate legal action. Please read our Copyright Agreement before purchasing any of our products. Click Here To Read The Agreement. The client agrees to all terms of The Agreement upon the sale of any of our products or upon commencement of any of our services.
All sales on house plans and customisations/modifications are final. No refunds or exchanges can be given once your order has started the fulfillment process.
Prices on our pre designed plans are fixed but are subject to change without notice. All of our upfront quotes for modifications, package deals and custom designs are fixed price quotes however we reserve the right to increase or decrease our quoted price subject to obtaining further information about your project that may alter the time frame we have allowed for.
Pre designed plans purchased on our website require upfront payment to be processed either through our website or by contacting us for alternate arrangements. All work that is invoiced by us must be paid for by the due date on the invoice. We reserve the right to withhold services and/or your project documents if payment is not made. For payments more than two weeks over due, we reserve the right to add penalty fees of 10% to your invoiced total. If we are forced to obtain the services of a debt collector, then the client will be responsible for all fees incurred by this service.
For all custom designs, we will invoice the client in two stages throughout the process. The upfront deposit will be invoiced before any work commences and payment is required immediately. No work will commence before the deposit is received. CAD/DWG files will only be released to the client for structural engineering purposes once final payment is made. CAD files must not be used or reproduced in any way without the express writen permission from AHDG. For clients with large development projects, please contact us to discuss payment options.
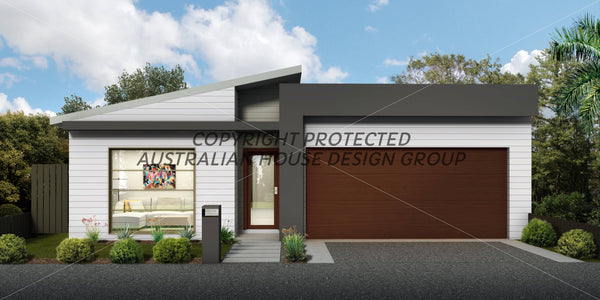
 5.5
5.5
