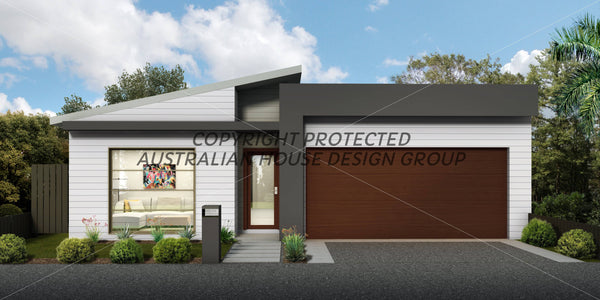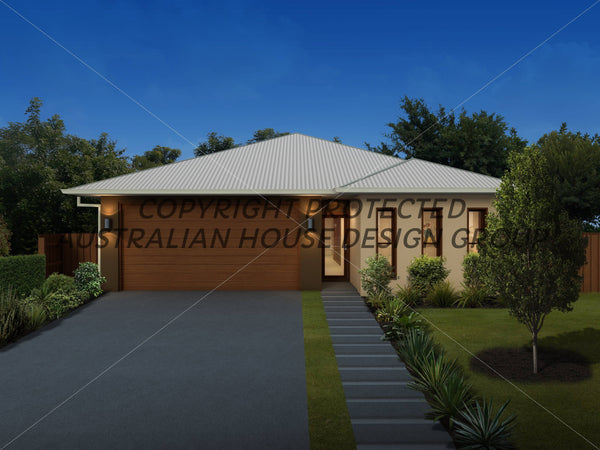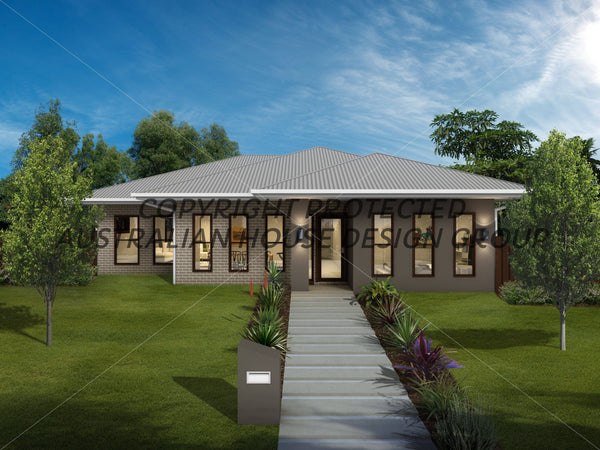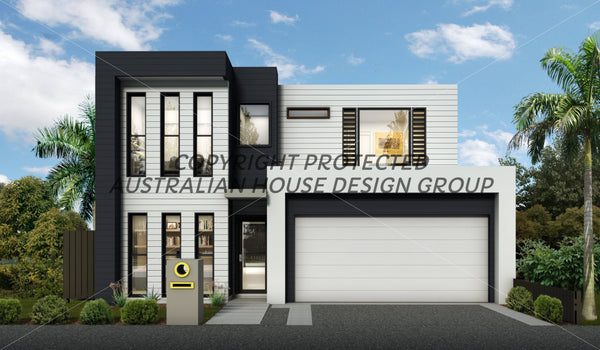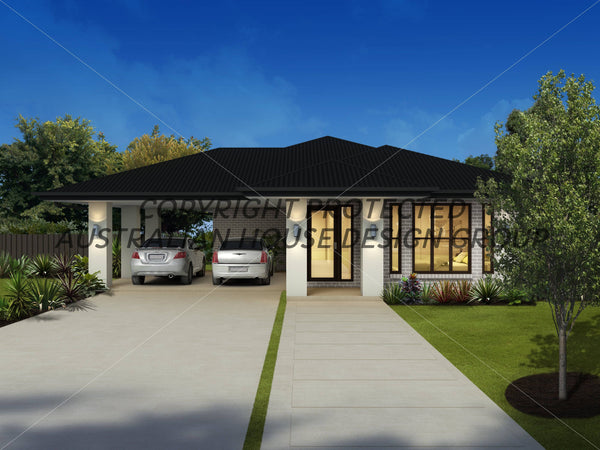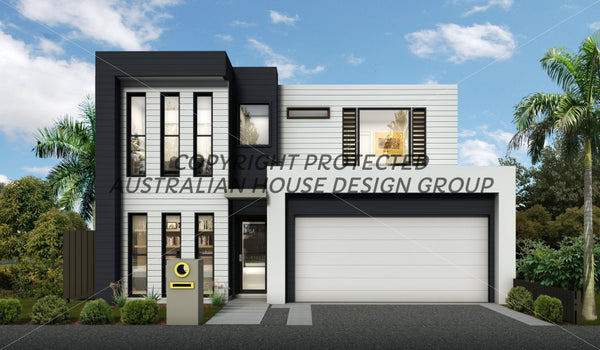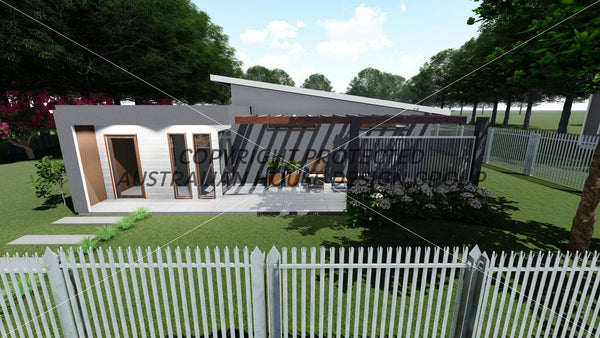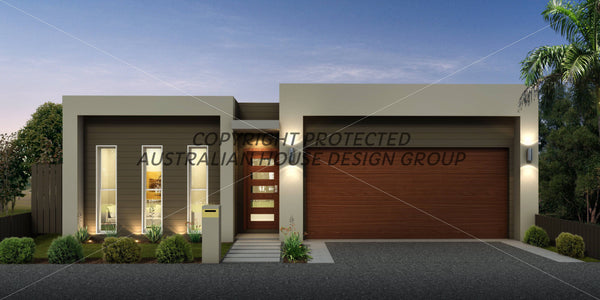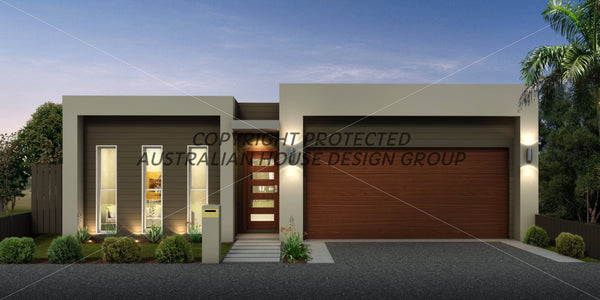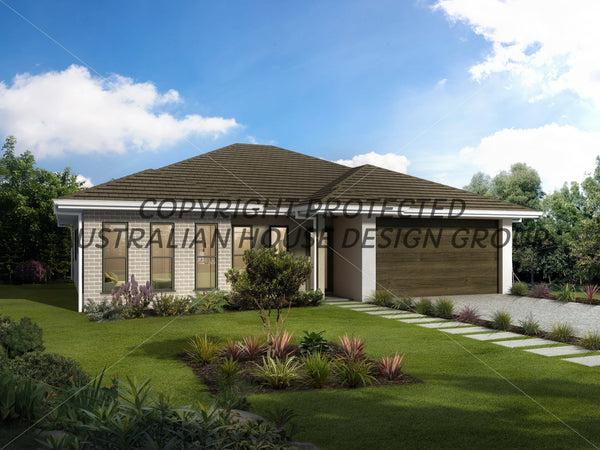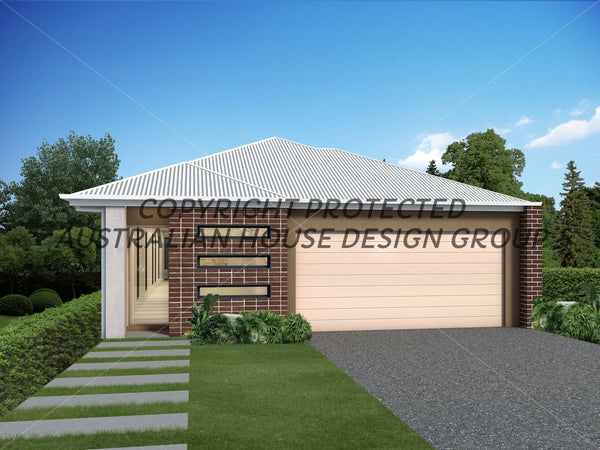ROOMING ACCOMODATION
High-Yield Housing Solutions for Investors & Developers
Our Rooming Accommodation floor plans are designed specifically for investors, developers, and builders seeking compliant, high-return multi-tenant housing options.
Each design is carefully planned to meet local council and Class 1B requirements, while maximising rental yield, resident comfort, and site efficiency.
Whether you’re targeting student housing, NDIS-compliant rooms, or shared living investments, these designs are ready for development and building approval and supplied as plans-only packages — no hidden fees, no ongoing costs.
🔑 Key Features
-
✅ Designed to comply with Rooming Accommodation and Class 1B standards
-
✅ Includes private bedrooms with ensuites or shared bathrooms
-
✅ Shared kitchen, dining, and laundry facilities for efficient space use
-
✅ Fire safety, access, and amenity provisions integrated into plans
-
✅ Low site coverage and efficient footprints to suit urban infill lots
-
✅ Editable CAD files available for site-specific adjustments
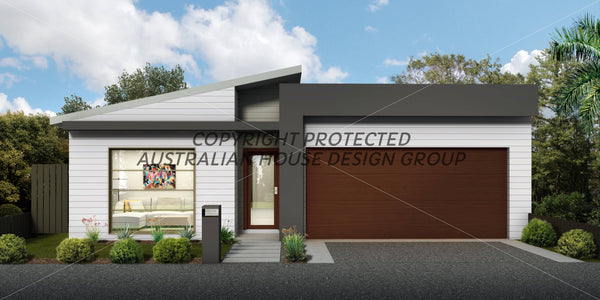
 4.5
4.5
